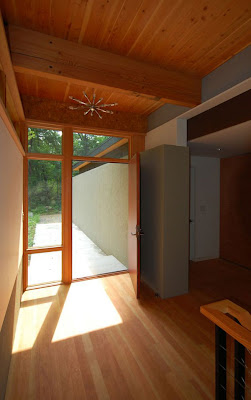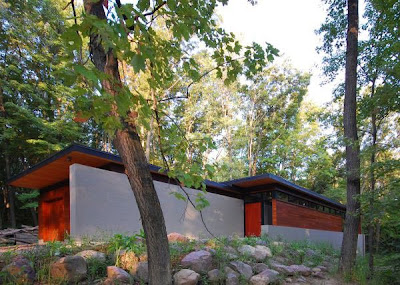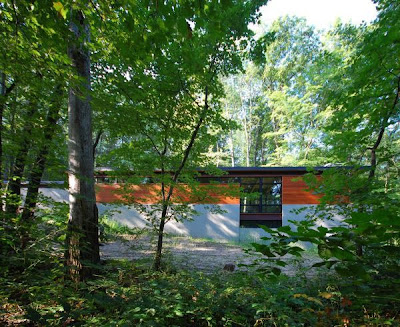The living and dining room is open on both sides along its entire length, with a pair of running windows. It captures as beautiful ocean views as views of plants in the courtyard. Placed on 350 square meter area the house has four bedrooms for children and guests besides the master bedroom. Courtyard is the centerpiece of the house with its own nature inside. It is connected to all house’s rooms and patio below the house’s level covering the full sea view from the horizon to the beach. This vacation home is built in rural farm in the town of Huentelauquén. It’s facing the sea at the edge of a windswept plateau, located 40 meters above the beach.
Showing posts with label Architecture. Show all posts
Showing posts with label Architecture. Show all posts
Friday, February 25, 2011
Thursday, February 3, 2011
Where to find reclaimed building materials in Belgium
After sharing with you images of Belgian houses at a lot of my earlier posts, some readers emailed me asking where to find reclaimed ancient building materials in Belgium. Because there is such a huge interest in finding the right addresses, I decided to write a post about it. There are a lot of addresses in Belgium where you will discover the most beautiful reclaimed materials but I picked out
Where to find reclaimed building materials in Belgium
After sharing with you images of Belgian houses at a lot of my earlier posts, some readers emailed me asking where to find reclaimed ancient building materials in Belgium. Because there is such a huge interest in finding the right addresses, I decided to write a post about it. There are a lot of addresses in Belgium where you will discover the most beautiful reclaimed materials but I picked out
Sunday, June 20, 2010
Rustic Style House Deep in the Forest Argentina
A sandy dune beach, dense wooded surroundings and a sloped lot created a challenging landscape on which to design and build a home, but these characteristics are also what distinguish this oddly beautiful location. The obtusely angled walls denote sheets of rock, layered with large glass walls to naturally brighten every corner of these cave-like interiors. this rustic style concrete house plan deep in the forest or Mar Azul, Argentina.
Forest Home Design in Baraboo
A Forest home design idea by Bruns Architecture, this cool home in Baraboo, Wisconsin has a “forest feel” to it. The elegant, understated architecture doesn’t dominate its natural forest surroundings, but blends rather beautifully thanks to its low profile, simple geometry and layers of wood, concrete and glass. The wonderful use of wood both inside and out highlights the home earthy aesthetic, but in a sleek and sophisticated way. The home is heated by a hydronic radiant heat system – the lower-level concrete slab absorbs and stores the heat, which naturally radiates up to heat the main living area. On entering through the solid wood door, the main foyer offers access to a large open-concept plan that opens to the kitchen, dining and living room, all enclosed in glass with views of the forested bluff beyond. To ensure the house feels as cozy as it looks, the building envelope is made of super insulated polyurethane SIP wall and roof panels and high-performance low-E argon windows. For more information please visit Forest Home.
Subscribe to:
Posts (Atom)


















